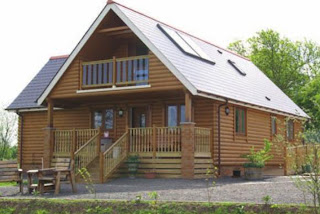Remodeling House Ideas : Designed For The Future Part 2
Flat pack homes implement a building and construction system similar to timber home making them quick, easy and affordable to build. The factory fabricated homes form the floor, external walls, roof and ceilings in one piece. This makes construction on site extremely quick and also ensures great accuracy as each home is made in the some jig so all the sizes will be the same.
A FLAT PACK TIMBER FRAME HOME CAN BE MANUFACTURED TO YOUR EXACT SPECIFICATION
The homes are erected upright on the foundation and fixed to a sole plate using special metal connectors; the homes are then braced together using timber stability bracing. A structural sterling board sheet is nailed to the outside ol the building o|| the way around to further strengthen the structure and this is then wrapped in a moisture barrier to protect it. Counter battens are nailed to the outside and the customers' choice of external cladding can then be applied.
When this is complete the building can be roofed in, external doors and windows fitted, and first fix plumbing and electrics installed. The next task is to insulate the floor and lay the chipboard flooring, insulate the walls and ceilings and fix the plasterboard. The internal walls are then constructed, insulated and plaster boarded, and the whole building is skimmed ready for decoration. After decoration, the internal doors are fitted alang with the skirting and architraves, plumbing and electrical installation is completed, kitchens and bathrooms finished, final decoration carried out and floor coverings laid.
Building a home using a timber flat pack design reduces construction costs and the time it takes to build is considerably less than that of a conventional new build. Once the land has been acquired for the property,
the price is also considerably less than buying a conventional home. Not only that, but building a timber home means reducing running costs due to the natural ability to utilize free energy provided by the sun.
The popular vision of a self-built home is one oozing with flamboyant design and unique eccentricity with a price tag as high as its ceiling. Now there are homes with striking architectural finesse available to those with more limited means thanks to the arrival of the self—build kit home. Flat pack timber frame homes, and log homes, can be made to your exact specifications, which is one of the other enticing and exciting elements of having a timber home. Being offered the opportunity to have a bespoke and unique home, incorporating personal requirements such as en—suite bedrooms, a large kitchen, a snug or a bathroom with breathtaking views is a massive selling point. There is no reason why a flat pack home couldn't be your ideal home for the future.
Designed For The Future Part 1

No comments:
Post a Comment